Property Detail
- Type: Detached House
- Price: £1,150,000
- Bushey area
- 4 Bedrooms
- 3 Bathrooms
- 2 Reception Room
- 1 Car Parking
- Yes Available
- King George Avenue, Bushey, UK
4 Bedroom Detached House for Sale
Discover this charming and spacious family home located in the sought-after area of Bushey. Set on King George Avenue, this property boasts a well-designed layout with modern features, versatile living spaces, and a stunning outdoor area perfect for entertaining or relaxing.
Ground Floor
• Entrance Hall: Welcoming and bright with a double-glazed window to the front, parquet flooring, a double radiator, understairs storage, and a built-in cupboard plumbed for a washing machine.
• Guest Cloakroom: A two-piece white suite comprising a low-level WC with a concealed cistern and a pedestal wash hand basin. Features part-tiled walls, laminate wood flooring, a double radiator, and a double-glazed window to the front.
• TV Room: A cozy space with parquet flooring, a double-glazed window to the front, and a double radiator.
• Lounge: A spacious lounge with parquet flooring, exposed brick walls, a feature brick-built fireplace, inset spotlights, and double radiators. Includes double doors to the dining room and a patio door leading to the garden.
• Dining RModern and functional with a range of fitted wall and base units, concealed lighting, a stainless steel sink with mixer tap, a built-in halogen hob with extractor canopy, and space for a microwave and fridge/freezer. Includes a built-in cupboard housing the central heating boiler, laminate wood flooring, part-tiled walls, a double-glazed window to the side, and a door to the garden.
• Study/Playroom: A versatile space with a radiator and a patio door leading to the garden.
First Floor
• Landing: Features a double-glazed window to the front, a built-in storage cupboard, and loft access.
• Master Bedroom: Bright and spacious with a double-glazed window to the rear, double radiator, inset spotlights, and double doors to a walk-in wardrobe.
• En-Suite Bathroom: A luxury five-piece suite comprising a sunken corner bath with mixer tap and hand shower, a tiled shower cubicle with Aqualisa shower, pedestal wash hand basin, low-level WC, bidet, and a built-in sauna. Includes part-tiled walls and flooring, a double radiator, and a frosted double-glazed window to the side.
• Bedroom Two: A generously sized room with a double-glazed window to the rear, double radiator, and coved cornices.
• Bedroom Three: Features a double-glazed window to the side, double radiator, and coved cornices.
• Bedroom Four: Includes a double-glazed window to the front, double radiator, and coved cornices.
• Family Bathroom: A three-piece white suite comprising a panelled bath with mixer tap and hand shower, pedestal wash hand basin, and low-level WC. Features tiled walls and flooring, a double radiator, and double-glazed windows to the front and side.
Exterior
• Rear Garden: Approximately 75 feet long, the garden features a patio leading to a lawned area with shrub borders, an outside tap, lights, and a timber shed. Side access is also available.
• Front Garden and Driveway: Includes a lawned area with flower and shrub borders, a carport with an up-and-over door, and off-street parking for several cars.
This property offers the perfect blend of character, modern amenities, and ample living space. Situated in a prime location with excellent transport links, schools, and local amenities, this home is ideal for families looking for comfort and convenience.
Viewings are highly recommended to fully appreciate everything this property has to offer. Contact us today to arrange a visit.


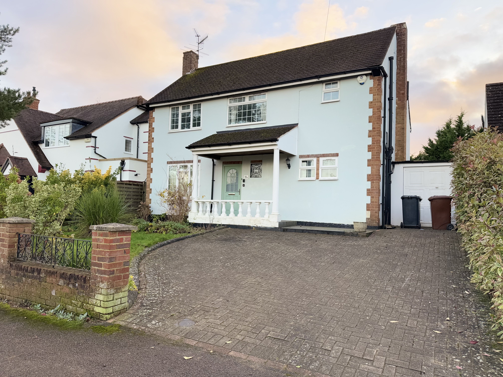
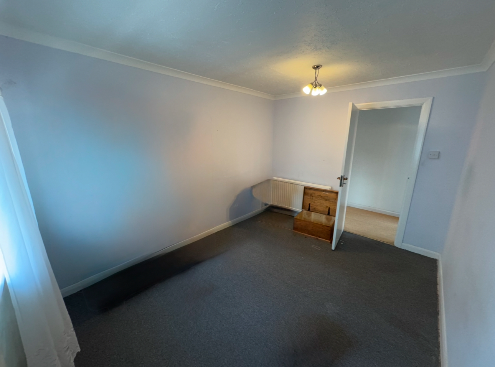
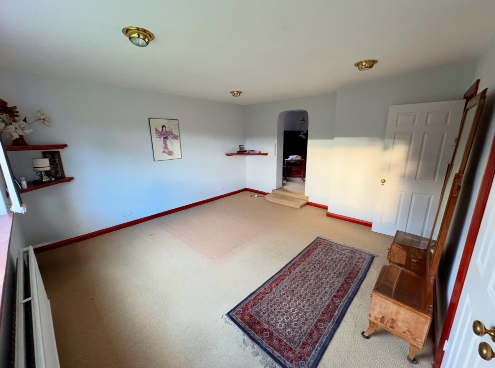
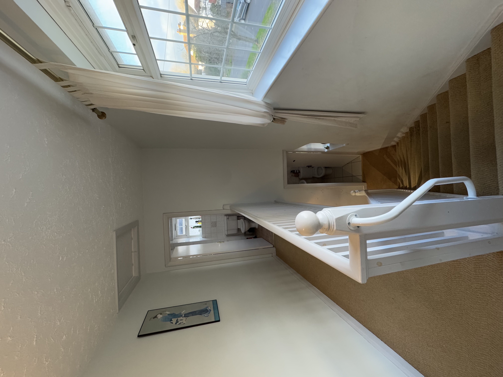
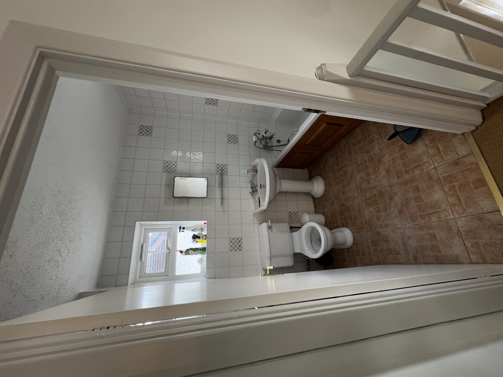
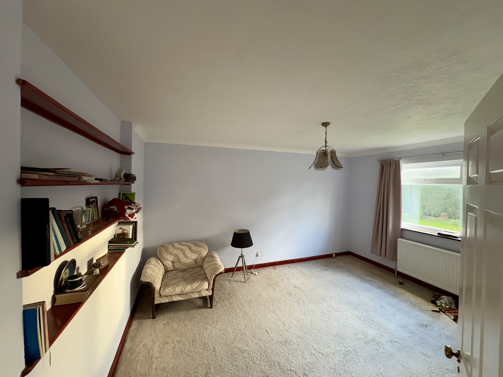
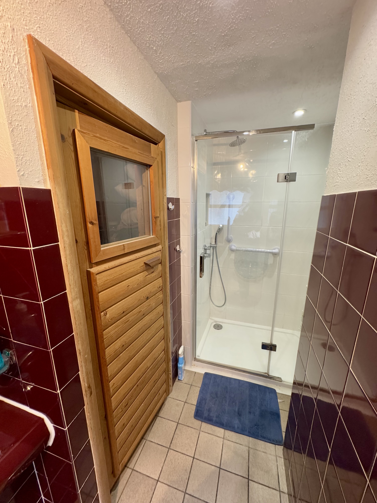
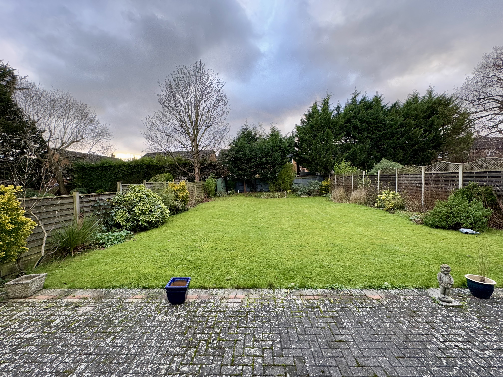
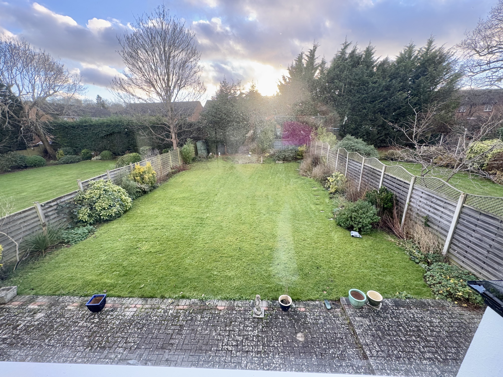
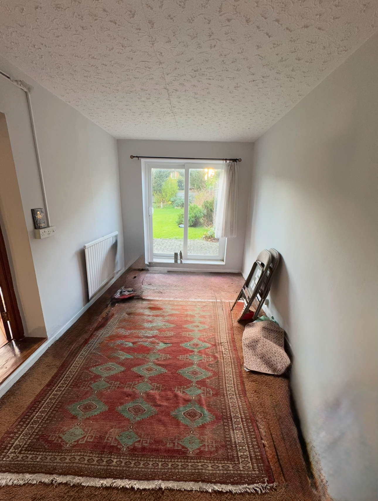
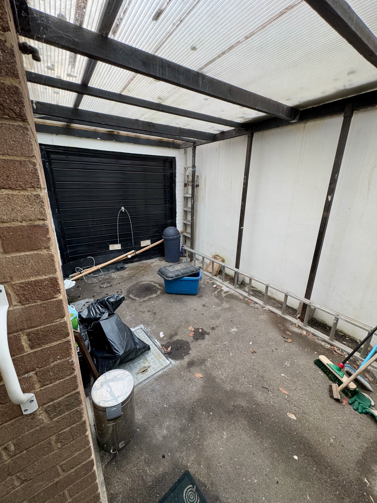

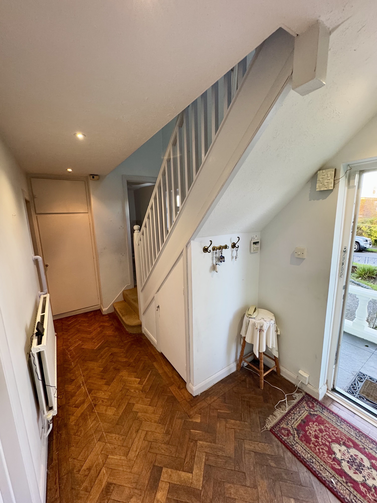
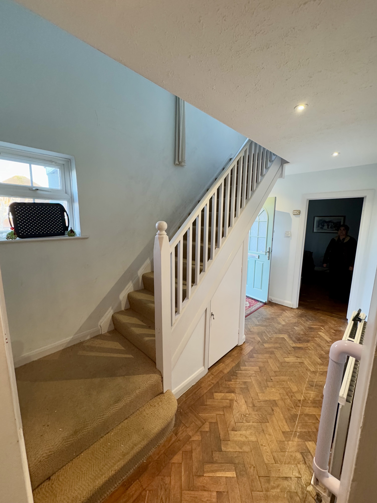
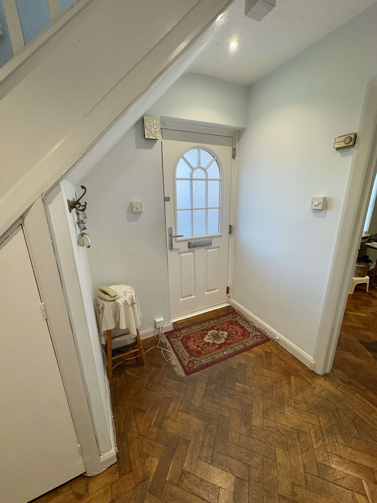
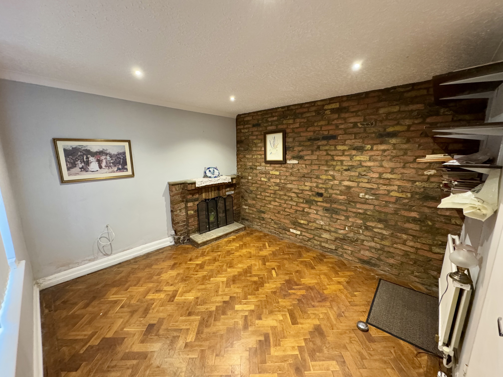
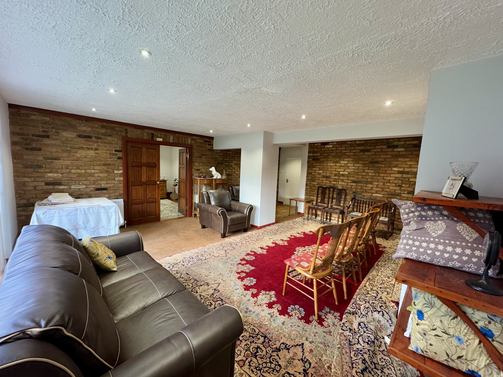
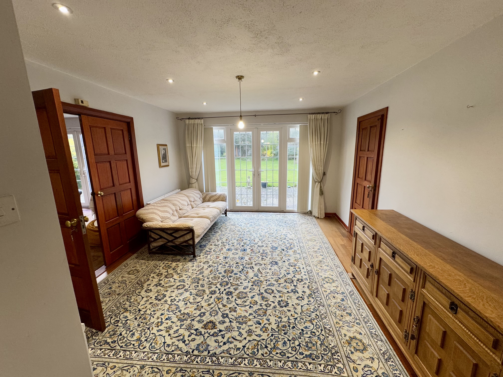
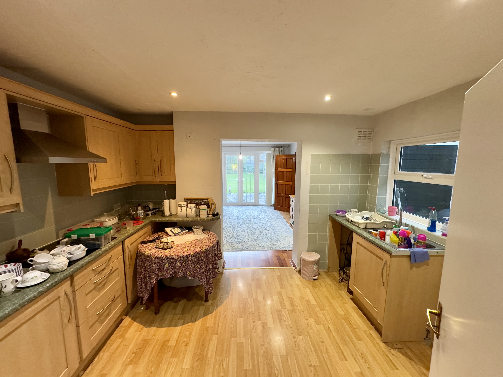
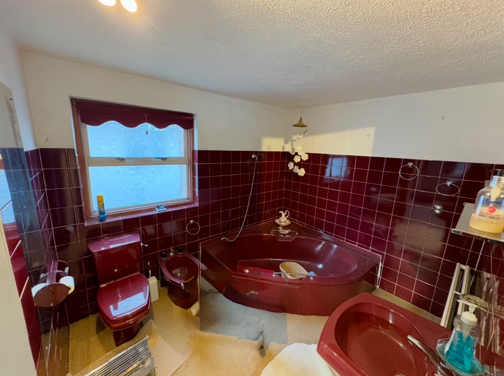

SocialMedia