Property Detail
- Type: Office
- Price: £520,000
- London N12 area
- 5 Car Parking
- Yes Not Available
- High Road, London N12 9RT, UK
A very spacious and fully refurbished office
Old Floor Plan:
The Gross internal area of this property is about 908 Sq fts, which would be about 84 Sq mts.
The Ground floor consist of an office, Kitchen with toilet and a storage.
The property comes with a Garden which is about 8.51m * 4.41m.
This property has 5 allotted car parking space.
This property also has 3 Phase Electricity Supply with an B - EPC rating
No asbestos found in the building , Asbestos Survey Report Available on request.
New Floor Plan:
The proposed basement floor plan, the area will be about 94 Sqm and the height of the roof will be 2.5.
The Ground floorplan are will be about 87 Sqm and the height of the roof will be 3.7.
And also, a First-floor plan is been proposed with about 60 Sqm with a roof height of 2.5. This will have a reception and the office space
The property comes with a car park. However, there are another 3 car park available that is not inside title deed.
There is an advantage of additional 60 Sqm by dividing internal mezzanine floor to the total property which is about 242 Sqm which will come to an approx. total of 301 Sqm.
The total property is about 242 Sqm which would be around 2604.87 Sq. ft.
3 Phase Electricity Supply.
No asbestos found in the building , Asbestos Survey Report Available on request.
Please contact us on 0208 953 3222 if you wish to arrange a viewing appointment for this property, or require further information.


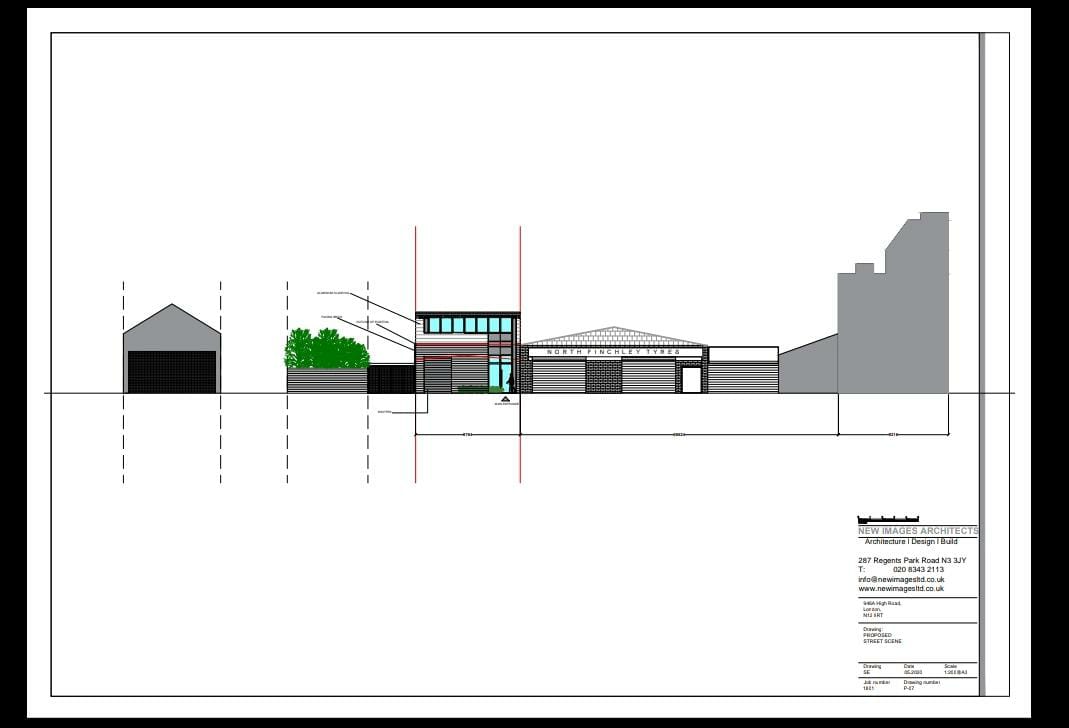
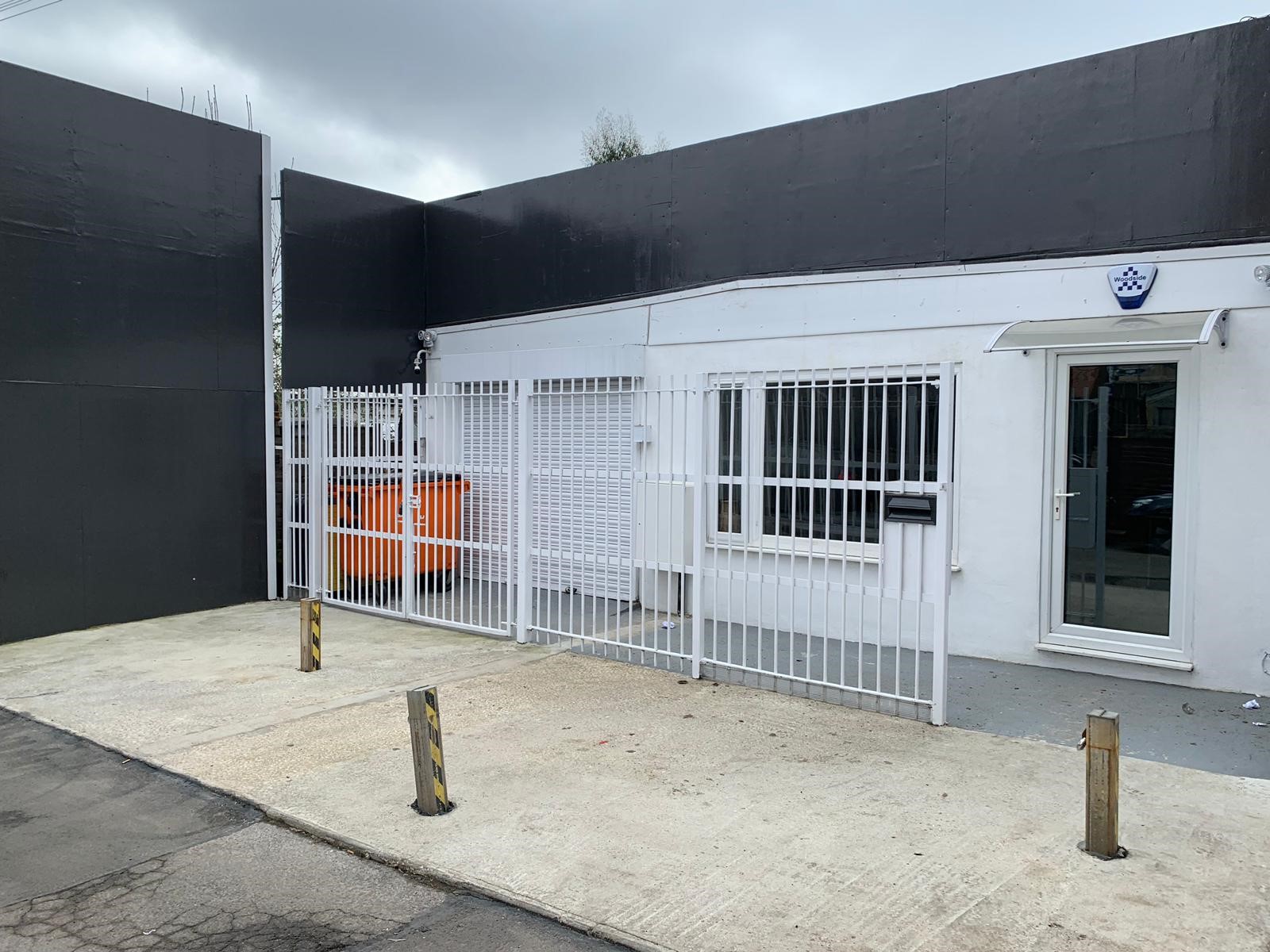
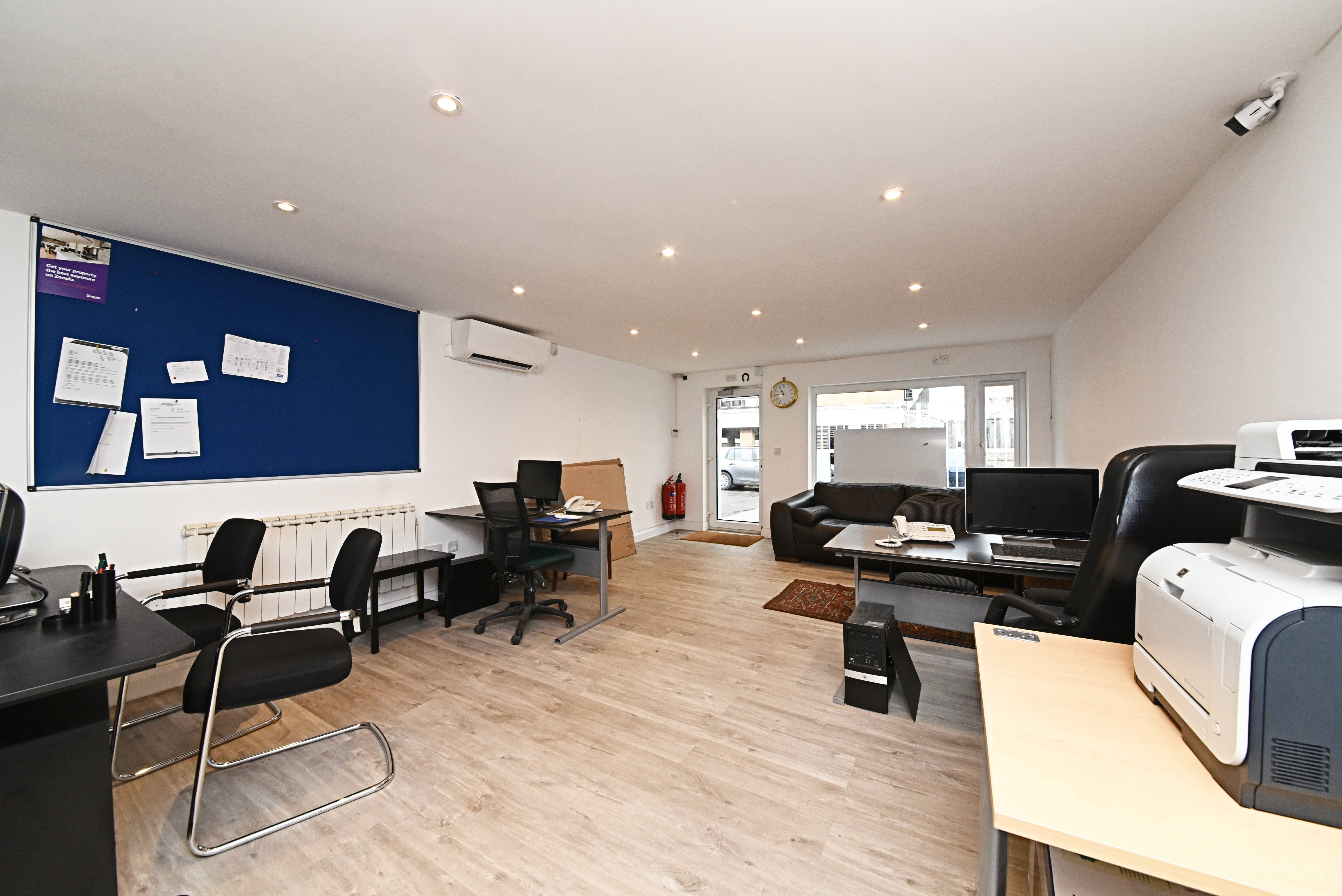
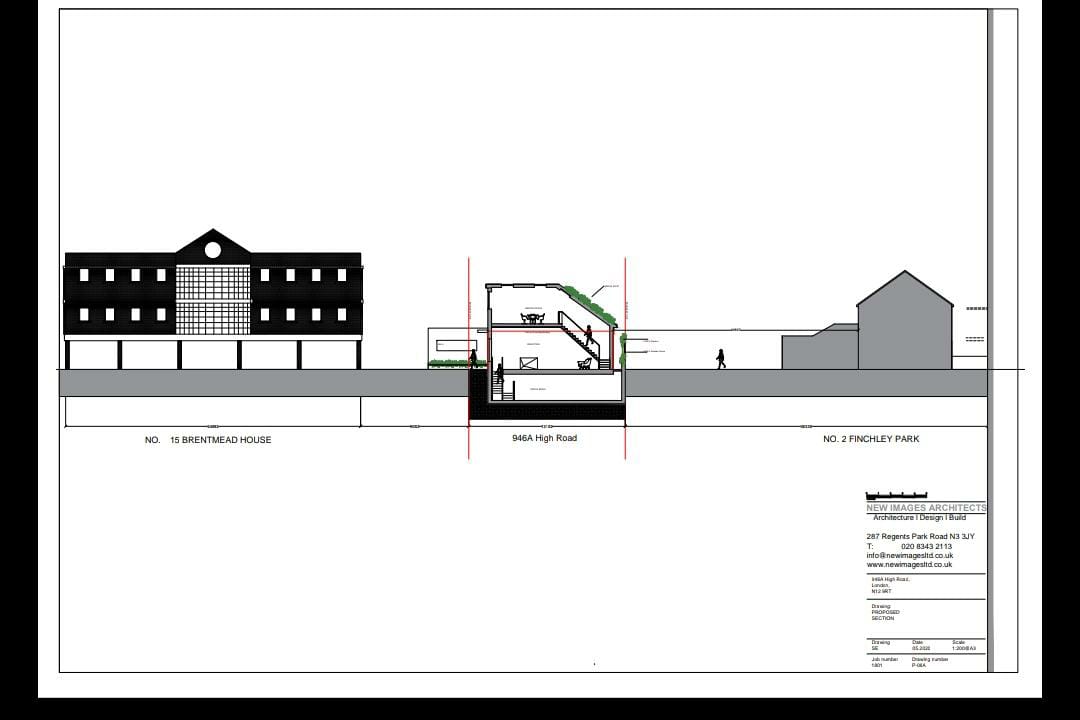
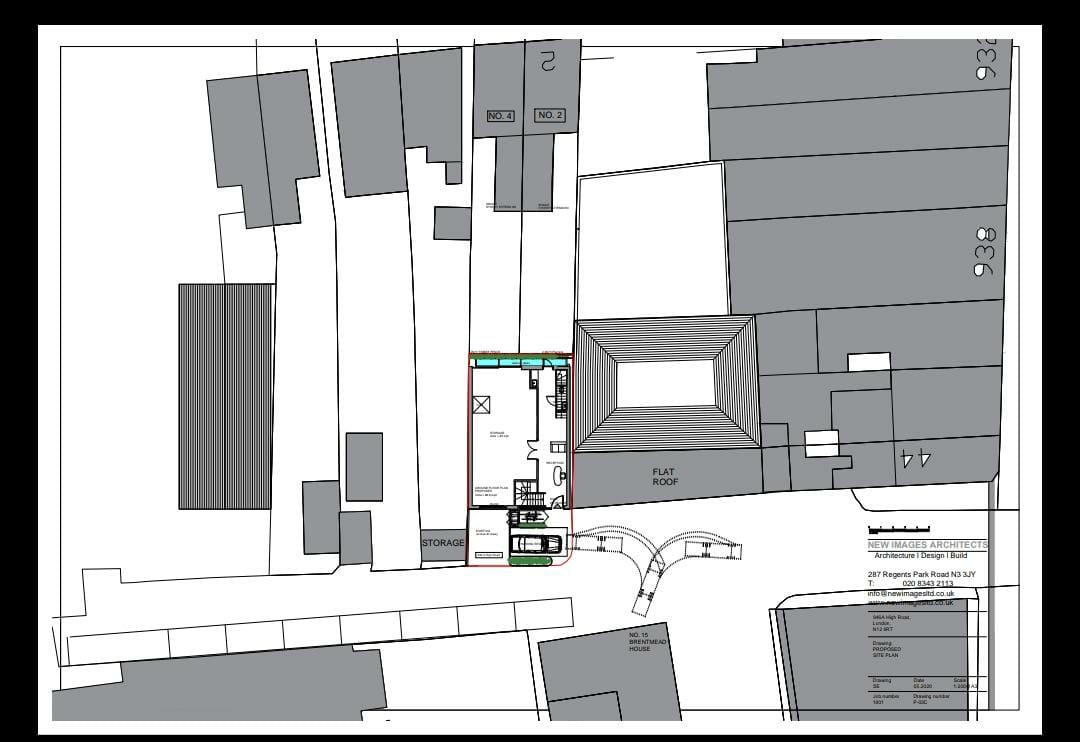
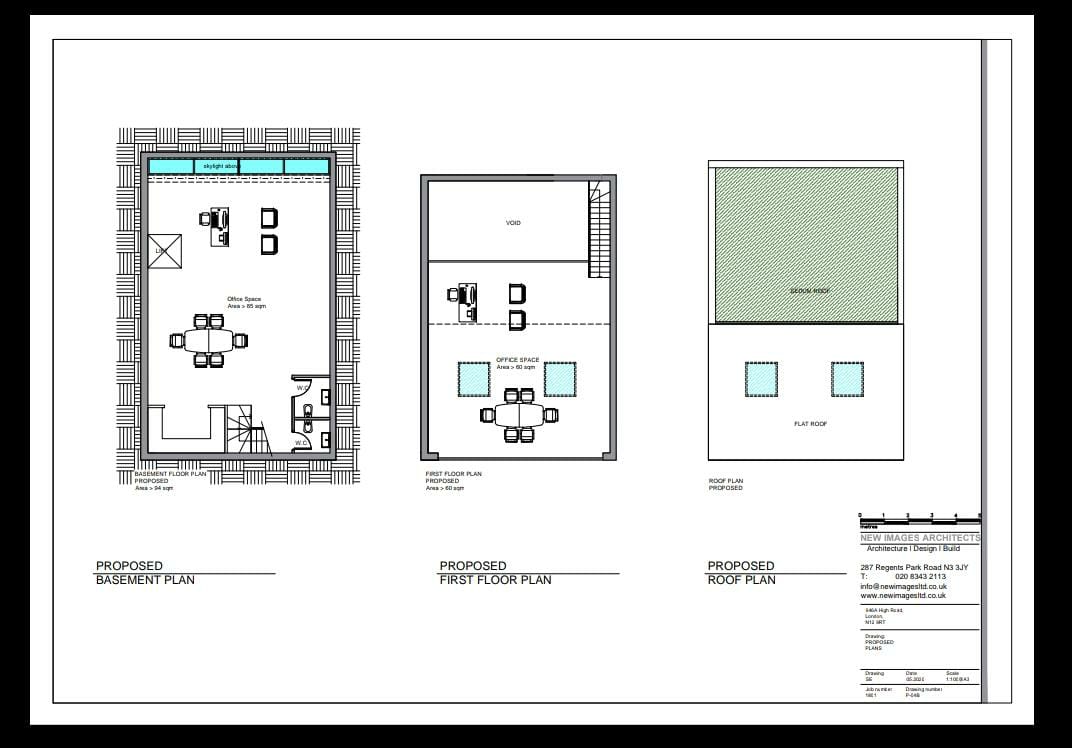

SocialMedia